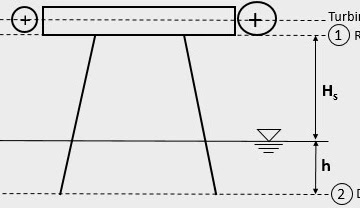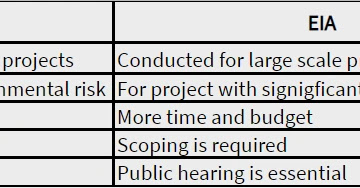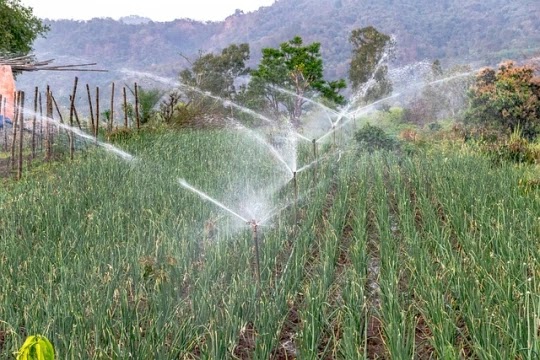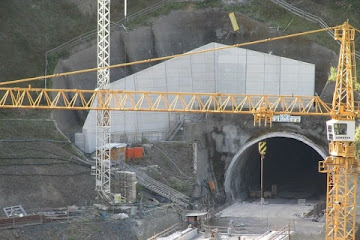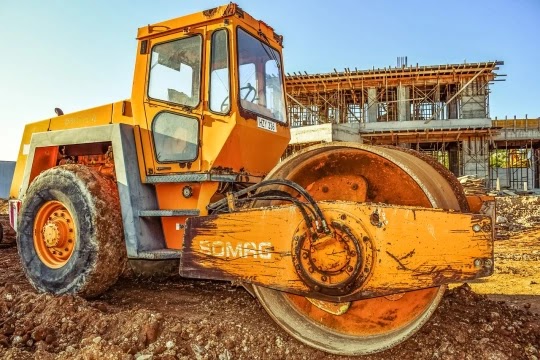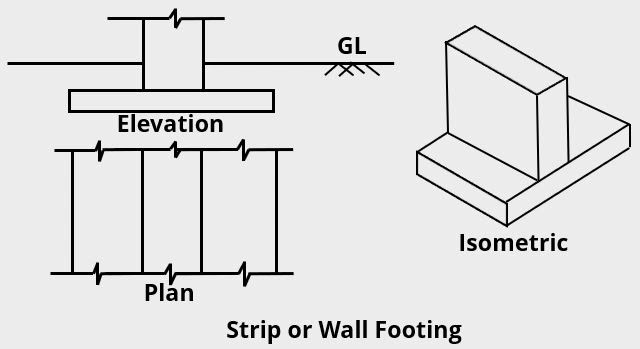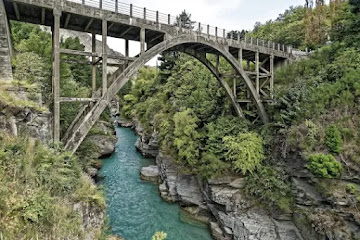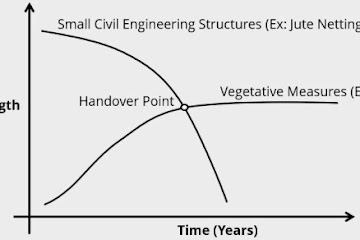Classification of Hydropower Plants
a) Based on Purpose
1. Single Purpose Project
It is solely designed for the purpose of hydroelectricity generation.
Eg: Upper Tamakoshi Hydropower Project
Khimti Khola Hydropower Project
2. Multipurpose Project
It is designed to fulfill more than one function or objectives. For example, the water diverted for hydroelectricity generation may also be utilized for irrigation purpose.
Eg: Bheri Babai Diversion Multipurpose Project
Sunkoshi Marin Diversion Multipurpose Project
b) Based on Operation
1. Isolated Plant
Micro and mini hydropower plants in rural areas may be designed to serve particular village only and is not connected to the national grid is called isloated plant.
2. Grid Connected Plant
Hydropower plant with a power station feeding to a grid is called grid connected plant.
c) Based on Head
According to Dandaker and Sharma, hydropower plants can be categorized based on head as below:
Low head plants: <15m
Medium head plants: 15 - 70m
High head plants: 71 - 250m
Very high head plants: >250m
In case of Nepal, the following classification can be adopted:
Very high head plant: >350m
High head plant: 150 - 350m
Medium head plant: 60 - 150m
Low head plant: Below 60m
Very low head plant: Upto 15m
d) Based on Plant Capacity
As per Dandaker and Sharma, hydropower plants can be categorized based on capacity as below:
Micro hydel plants: <5 MW
Medium capacity plants: 5 - 100 MW
High capacity plants: 101 - 1000 MW
Super plants: >1000 MW
In case of Nepal, the following classification can be adopted:
Micro plants: upto 100 KW
Mini plants: 100 - 1000 KW
Small plants: 1 - 25 MW
Medium plants: 25 - 100 MW
Large plants: >100 MW
e) Based on Storage Capacity
1. Run of River (ROR) Project
Those plants which do not regulate the hydrograph of source river in seasonal term, are known as ROR plants. Such plants are located in perennial river. Weir is constructed across the river to maintain the required water level u/s of weir and water is diverted into a waterway. It may have following three possible layouts:
- ROR project with canal system
- ROR project with pipe option
- ROR project with tunnel option
Keeping the considerations during peak hours, ROR plants may be constructed with pondage, which can regulate daily hydrograph or weekly hydrograph and store water (full or partial) to run the plant under full capacity is called PROR plant.
Fig: General Layout of ROR type hydropower project
2. Storage Project
Those plants which can regulate the hydrograph of river by one or more seasons, are usually known as storage plants. Such plants are located in non-perennial rivers. A dam is constructed across the river that creates a large reservoir in front of it. It may be of following types:
- Storage project with powerhouse at dam toe
- Storage project with powerhouse at certain distance d/s of dam
The storage project may be of seasonal storage, annual storage, and pumped storage based on regulation of water. Pumped storage plants use excess electricity during periods of low demand to pump water from a lower reservoir to an upper reservoir. Then, during periods of high electricity demand, the stored water is released from the upper reservoir to the lower reservoir, generating electricity in the process.




